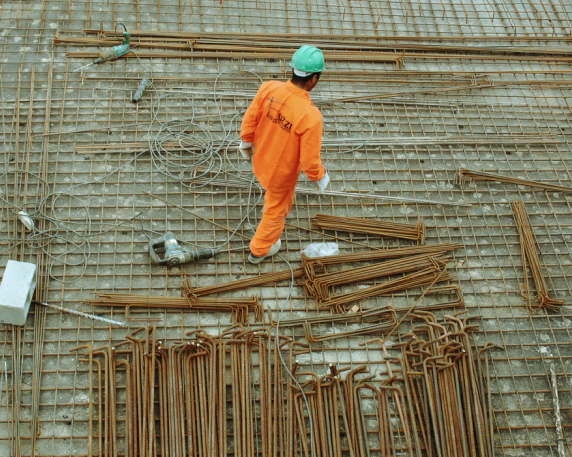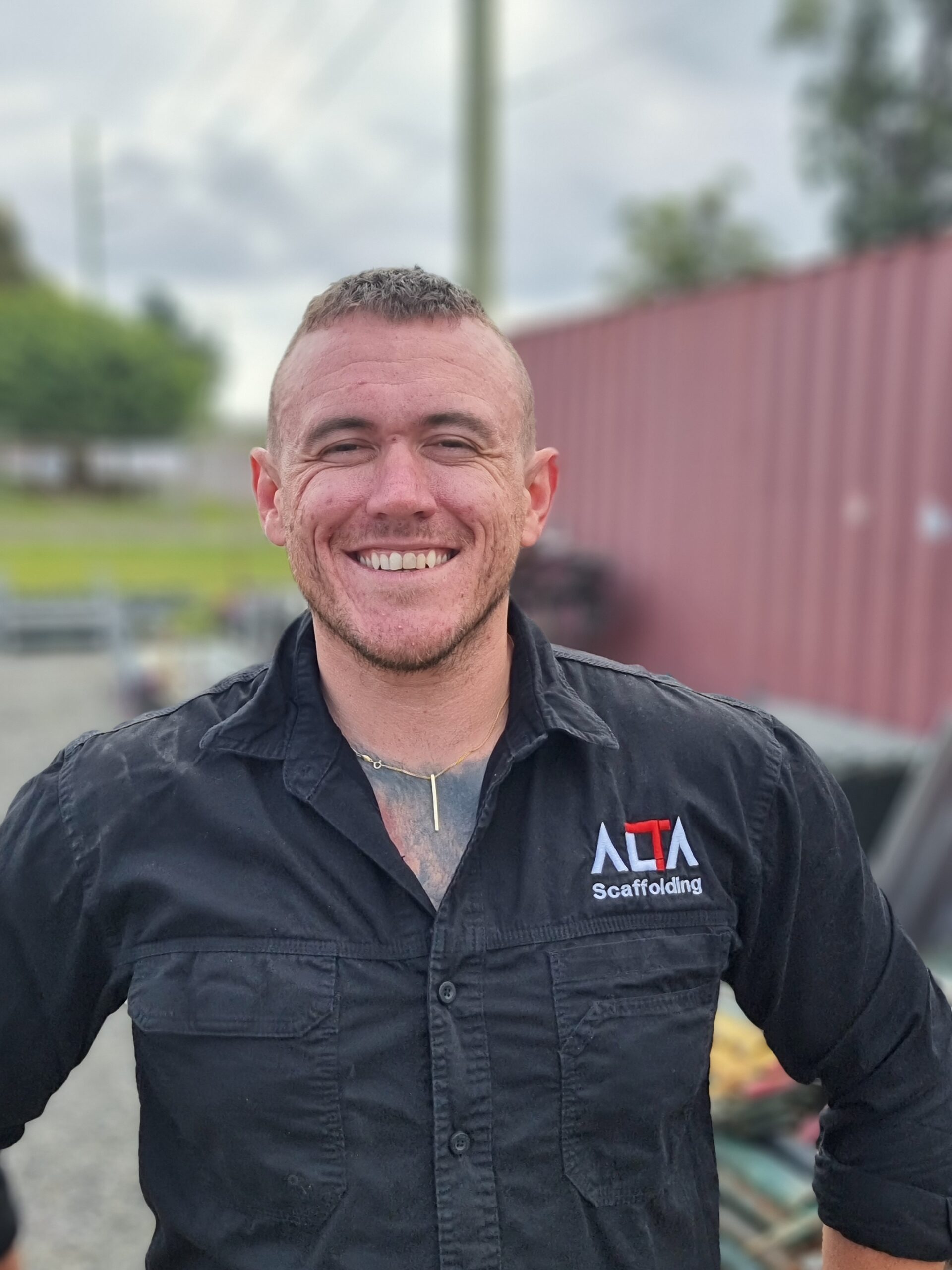
High rise means high risk, so your scaffolding must be absolutely 100% safe and reliable. Lives depend on it.
Get a quote
Intricate planning for flexible high rise scaffolding solutions
With high rise scaffolding, the complexity of the scaffolding is proportionate to the complexity of your build. By intricately planning your high rise scaffolding from the onset, and having a comprehensive understanding of your project, we are able to accurately and cost-effectively provide the flexible scaffolding solution you need.
We have extensive experience in a wide range of high rise scaffolding projects including office buildings, apartment towers, hotels, bridges, churches and more.
High rise scaffolding typically utilises heavy-duty steel scaffolding, to maintain structural integrity at height. These systems provide a flexible modular design that allows us to build the structure according to your precise needs.

Every metre above ground increases your risk
Your team’s lives rely on the integrity of the scaffolding, so choose a scaffolding hire service that never cuts corners on safety.
Safe Work Australia has identified the construction industry as having the third highest rate of worker deaths and injuries. That’s not to mention the thousands more who are injured on construction sites every year.
No one wants an injury or death on their watch
We know you rely on us, and we take that incredibly seriously. Safety is at the heart of everything we do. Our safety protocols include:
-
accurate planning to deliver the right scaffolding construction for your needs
-
consulting with third party structural engineers to ensure compliance
-
safe and efficient delivering and constructing of scaffolding materials
-
focusing heavily on communication and collaboration to design effective methodologies to suit your KPI’s and timelines
-
conducting regular site checks to ensure safe use, access and continued structural integrity
-
ensuring early access to all stages of engineer certified plans, including 2D and 3D renders
-
displaying extensive safety signage, efficient use of exclusion zones and transport / plot plans to eliminate incidents and near misses.
-
maintaining strict on-site inductions requirements, including all engineering certificates, SWMS and pre-start hazard reports on site
-
maintaining stringent adherence to Australian Standards AS/NZS 1576 and AS/NZS 4576:2020
-
ensuring close compliance with Safe Work Australia’s model code of practice for the construction industry
-
being available 24/7 to respond to emergency repair requests

The ALTA PROTECT approach to safety
Our PROTECT method underpins our end-to-end commitment to safety:
-
Planning
Creating a unique structure based on site specifications and your needs. -
Risk Management
Consulting with structural engineers and industry experts to ensure optimal compliance. -
Organising
Sourcing the right products from our extensive inventory. -
Transport
Ensuring safe delivery of equipment on-site. -
Scaffolding Erection
Delivering on-time construction of the scaffolding. -
Compliance
Conducting monthly scaffold compliance inspections. -
Takedown
Safe, timely dismantling of scaffolding and removal from site.
Get help in an emergency
Start your project fast
Support local business
Get a simple, fuss free quote
Work with a single project manager
Enjoy peace of mind on safety
Frequently Asked Questions
How much does high rise scaffolding cost?
Factors vary considerably, so it’s impossible to give a ballpark price indication.
Contact us and we can learn more about your project and give you an estimate.
What scaffolding parts do I need?
Typical high rise scaffolding projects need a combination of:
● jacks
● sole boards● steel boards
● standards
● transoms
● ledgers
● hop up brackets
● tube and coupler
● ladders
● aluminium stairs
● stretcher stairs
● tie bars
● anchored wall ties
● containment mesh
● hoarding components
● material hoists
When we prepare your quote, we’ll ask questions about the project to recommend
the right products to keep your site safe.
What information do I need to supply you to get a quote?
We like to know as much as we can about the project, the site and planned
processes so we can prepare the right scaffolding for your needs. We will ask
about:
● the kind of project—new building, repairs, renovation, etc
● trades access to the scaffolding (formworkers, concreters, electricians,
painters, roofers etc)
● accurate floor plans, elevations, hydraulic, mechanical and structural plans
● style and number of access points
● disability ramps
● material hoists
● accommodation for pedestrians on foot passing or accessing access in
and around the site building
● local permits
● access to site utilities and what are the planning processes involved
(cranage, forklift, manitou etc)
If you aren’t sure what you need, we can help you decide what’s best for your
project.
How long does it take to build scaffolding?
It depends on the size, staging and collaboration of your project. A typical high
rise scaffolding stage takes one to two days to construct.
How soon can you start?
It depends on the complexity of the project and the timeframe available to us.
Historically, we can usually start building within 1-2 weeks of quote approval,
however we advise providing as much notice as possible.
How do you invoice?
We invoice on completion and signed handover of the planned stages, no deposit
required. After handover, you pay staged labour fees, ongoing weekly hire fees
and transportation costs until the project is complete and we commence the
dismantle stage. Other typical charges can also include planned modification and
day labour charges for works outside the planned scope of works.
What information do I need to supply you to get a quote?
We like to know as much as we can about the project, site and planned processes
so we can prepare the right scaffolding for your needs. We will ask about:
● the kind of project (new building, repairs, renovation, etc)
● which trades need access to the scaffolding (formworkers, concreters,
electricians, painters, roofers, etc)
● accurate floor plans, elevations, hydraulic, mechanical and structural plans
● style and number of access points
● ramps and material hoists
● accommodation for pedestrian access in and around the site
● local permits
● established process and staging requirements (timelines and KPIs)
● access to site utilities and the planning processes involved (cranage,
forklift, manitou etc)
Our experienced estimators will take you through the process to give you a fast
and accurate quote.